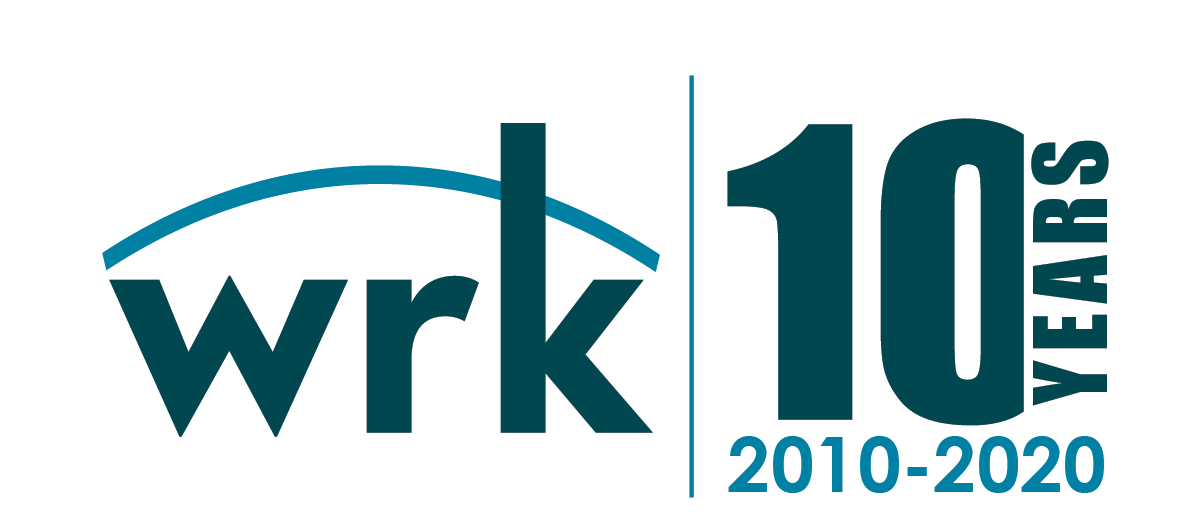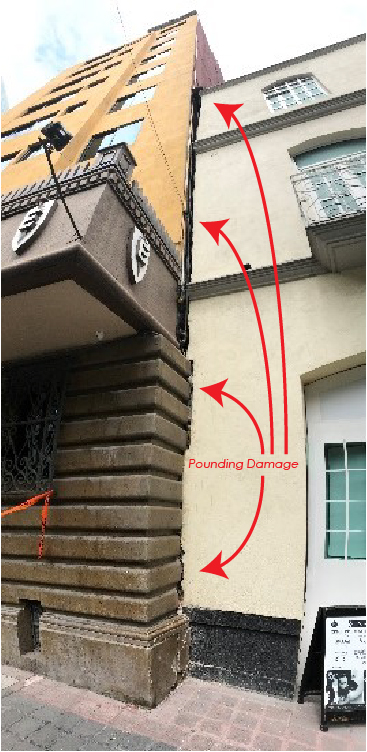Mexico City Earthquake Reconnaissance – Day 1
Central Mexico Earthquake Reconnaissance – Day 1
I arrived in Mexico City on Wednesday afternoon, having never been to Mexico City before, what immediately struck me while flying in was the enormity of the Greater Mexico City area. As one of the largest metropolitan areas in the world, with a population of 21.3 million, the sheer size of the urban area was impressive. It looked like a carpet of concrete stretching for miles in all directions.

On day 1 I joined a group of structural engineers from Seattle, San Diego & Honolulu who arrived earlier in the week. Our day began at 7:30 AM with a meeting at Starbucks to grab coffee and plan out our day. We spent a few hours trying to identify the locations where damaged or collapsed buildings were reported by the Mexican government, Ciudad de Mexico (CDMX), and other agencies. Most of the reported building collapses were reported in a swath of the city that coincides with the edges of the old Lake Texcoco lake bed, which most of greater Mexico City is built upon. We spent time pouring over maps of Mexico City to match up reported damage with the lake bed “shoreline”. We would use this as a guide to direct our path in looking for more damaged buildings.
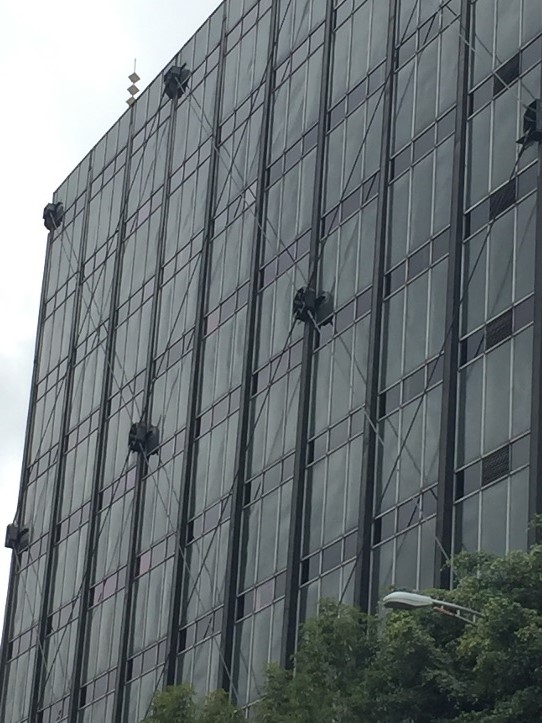
After our planning session was complete we set out on foot to survey building damage in the La Condesa area of Mexico City where a number of buildings collapsed. This area is made up of primarily residential, office and retail buildings. The buildings vary in height from one-story to 15 stories. Many of the taller buildings (i.e. more than 10 stories tall) that survived the 1985 Mexico City Earthquake appeared to have been seismically strengthened. Many “creative solutions” were used, but most utilized a scheme that included adding exterior steel braced frames, or braced frames tucked just inside the building perimeter envelope. One of the more creative seismic strengthening schemes used large diameter tension cable X-bracing on the building exterior. This 12-story building was seismically strengthened with high-tensile strength cables, post-tensioned in place and attached to the existing exterior steel columns.
The predominate construction type in Mexico City consists of reinforced concrete buildings with unreinforced brick masonry infill, often referred to as “confined masonry”. The walls typically finished with a thin layer, or skim coat, of concrete. The floors and roof typically consist of reinforced concrete slabs while the interior partition walls are constructed with unreinforced masonry brick or hollow clay tile block. Like the US, many buildings are separated from one another with seismic joints (i.e. air gaps) that vary from 4” to 12”, depending upon building height.
The buildings are very heavy and often have very little, if any, solid wall on the perimeter side facing the street. Buildings that do have perimeter walls on the street side often have very little wall at the street level to accommodate garage entrances, retail shops or residential lobbies. The other three building perimeter walls are often solid with little or no openings. As a result, these buildings have lateral force resisting systems that have torsional irregularities and contain “soft stories”. Buildings with these types of lateral force resisting system deficiencies often experience significant damage or collapse during strong shaking, as was the case for many buildings in Mexico City.
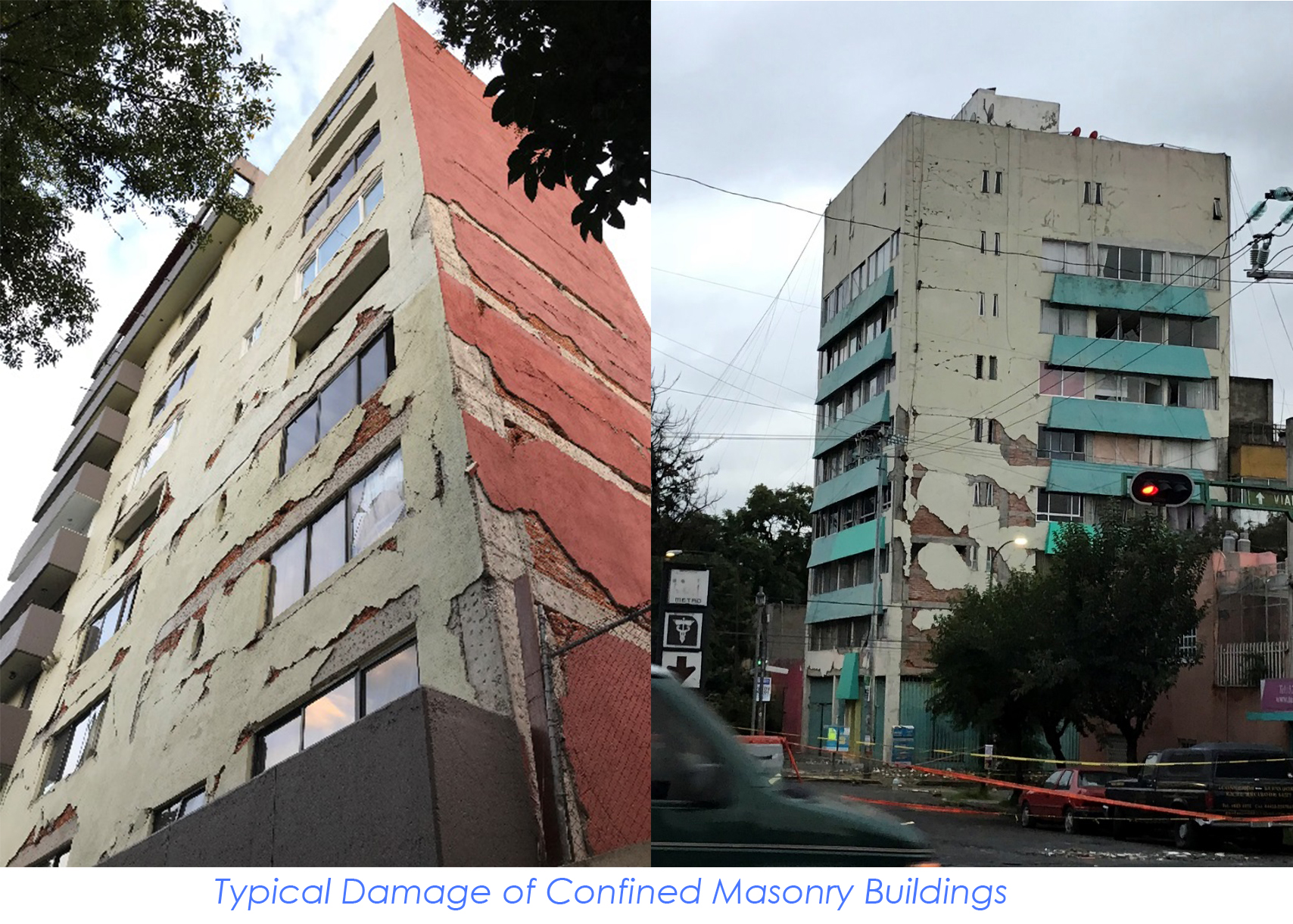
As mentioned earlier, the buildings varied in height and it was very common to see a 4 story building next to an 8 or 10 story building. Adjacent buildings will respond and sway back and forth differently based on the building height and construction materials. There were many instances of building damage due to inadequate seismic joints, which resulted in pounding effect between buildings.
As we moved through the streets, many buildings had yellow “caution” tape or red “do not enter” tape in front of the building or blocking the sidewalk to restrict access. We found damage scattered throughout the neighborhood that ranged from damaged parapets to total collapse. It was interesting to note that damage was not consistent from building to building, even if adjacent buildings appeared to be very similar. One was damaged, the other was not.
One of the more dramatic instances of building damage 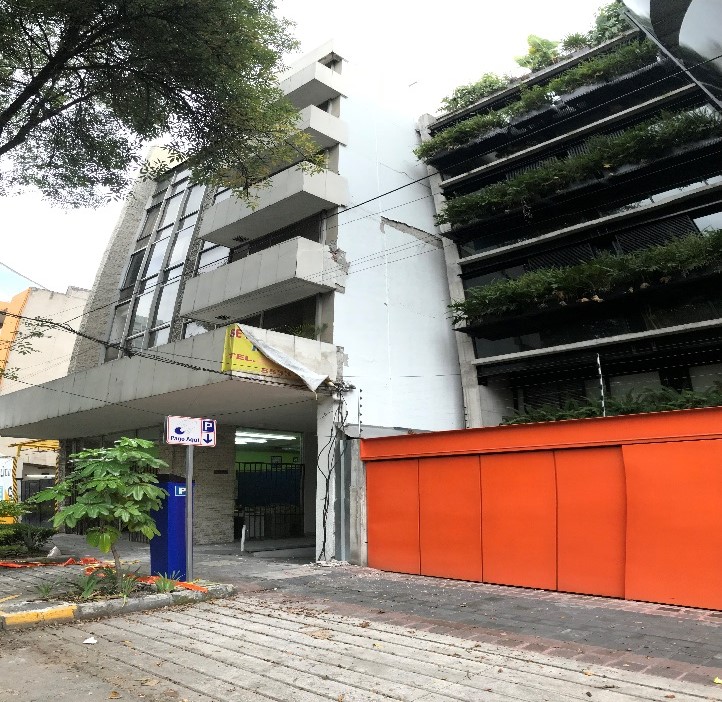 we observed was at a 7-story office building. The building has a partial basement parking garage that is depressed 5 feet below exterior grade. The building is rectangular shape in plan with solid confined masonry walls at each side of the building in the longitudinal direction. However, in the transverse building direction, there were only two short walls surrounding the stairwell to resist earthquake demands. The front and rear sides of the building were open with glass at the rear of the building and balconies at the front.
we observed was at a 7-story office building. The building has a partial basement parking garage that is depressed 5 feet below exterior grade. The building is rectangular shape in plan with solid confined masonry walls at each side of the building in the longitudinal direction. However, in the transverse building direction, there were only two short walls surrounding the stairwell to resist earthquake demands. The front and rear sides of the building were open with glass at the rear of the building and balconies at the front.
Outside the building was a large board showing pictures of the interior building columns that “exploded” from the inside out. The photos showed the columns had lost nearly all vertical load carrying capacity. The people who entered the building to install shoring were very lucky no aftershocks occurred while they were inside the building as it would have likely experience partial, if not total, collapse.
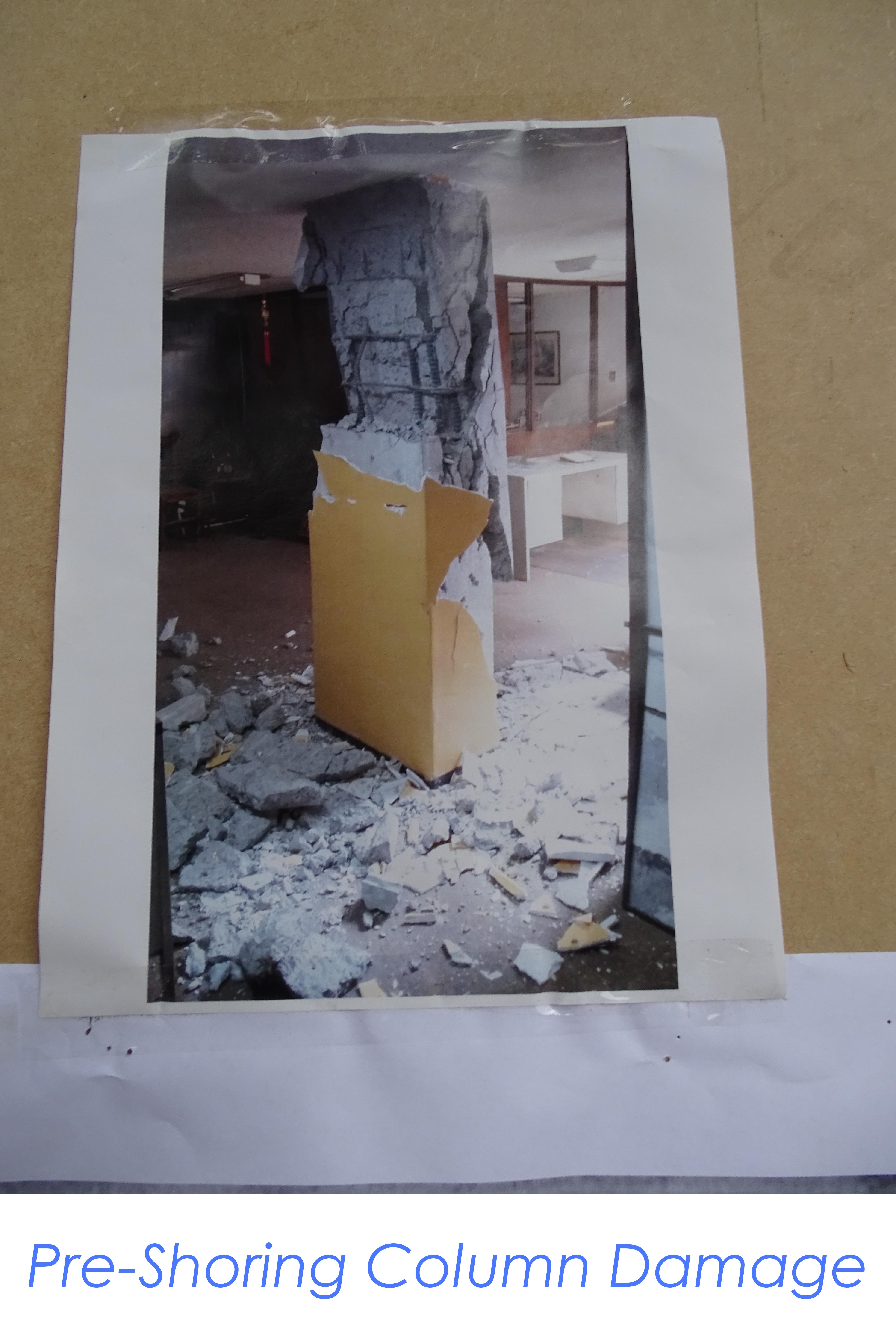 The building owner’s representative was stationed outside to prevent entry, but after showing him our credentials as structural engineers, he agreed to take us on a limited and rapid tour of the building. We entered the building through the basement and noticed the interior columns were shored with 4×4 wood posts and cribbing.
The building owner’s representative was stationed outside to prevent entry, but after showing him our credentials as structural engineers, he agreed to take us on a limited and rapid tour of the building. We entered the building through the basement and noticed the interior columns were shored with 4×4 wood posts and cribbing.
They had shored the columns over the lower 3 stories, where the columns were damage. It appears during the earthquake, due to lack of shear walls in the transverse direction, the building story drifts were significant enough in the transverse direction that the gravity columns in the lower 3 stories failed due to lack of confining transverse reinforcement. While inside the building, I observed the transverse reinforcing consisted of either #3 rebar or #2 tie wires at +/- 12” o.c., with non-seismic hooks.
At each column location we visited, the vertical column reinforcing bars had buckled and the concrete core had fractured due to lack of transverse reinforcing. While standing on the 2nd Floor, it was noticeable that the 3rd floor had dropped approximately ½” due to column failure. This was evident in the nonstructural wood framed partition walls that were still in place, but heavily bowed outward by having to support the slab weight. Essentially, these partition walls became load bearing walls and assisted in holding up the floors.
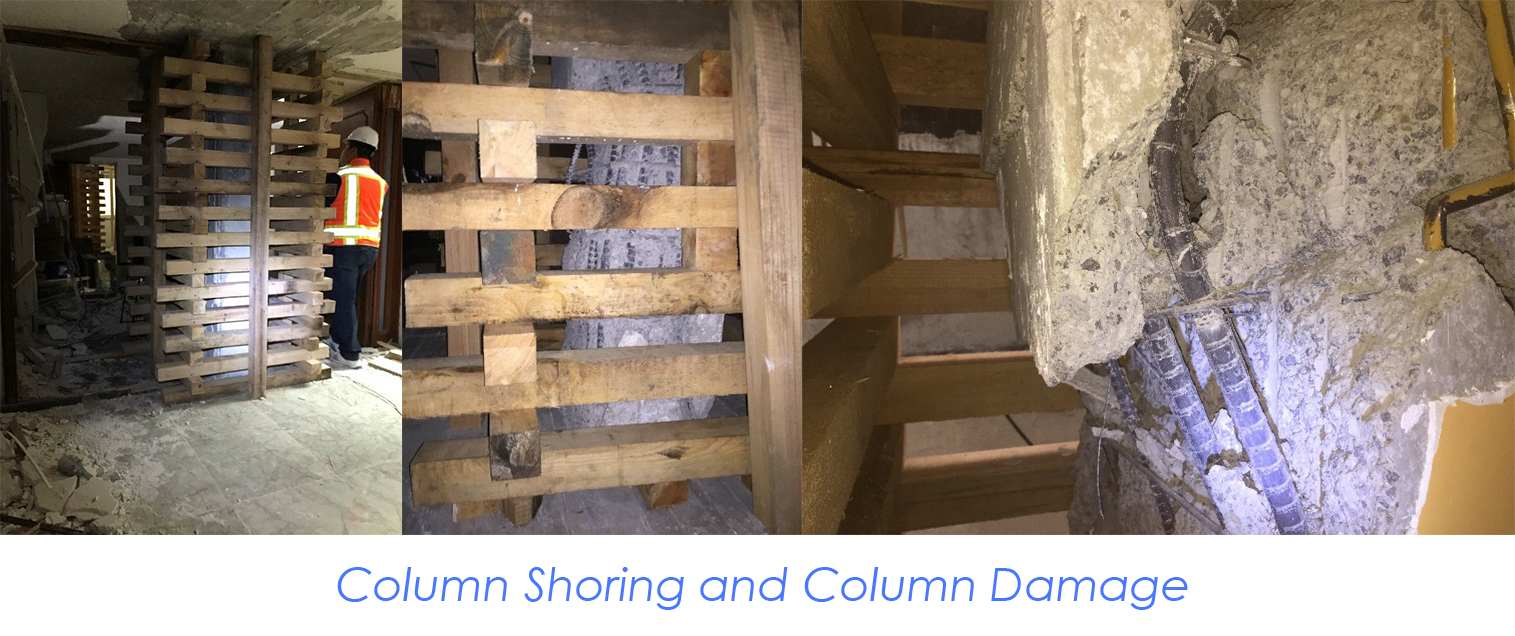
I had not observed concrete column failures like this, only through photos of previous earthquake reconnaissance. I probably should have been more nervous than I was, but I didn’t feel uncomfortable in the building as all the damaged columns had been shored and we were only inside the building for what felt like 10 minutes. Seeing this damage only reinforces the need to design earthquake resilient buildings that protect lives and property.
We continued to walk the area looking for building damage. Several blocks away we arrived at one of the 44 collapsed buildings in Mexico City. This building was a soft story structure with only concrete columns at the street level and confined masonry walls above. Recovery operations were underway with an army of volunteers from all over the globe helping. We observed teams from France, Israel, Brazil and the US, in addition to the dozens of Mexican nationals.
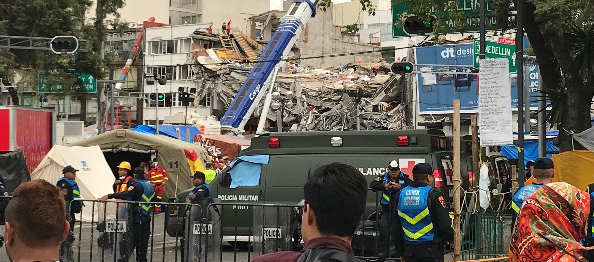
It was very sobering to know that many people, including children, lost their lives in this tragedy. I can only wonder if seismic strengthening of this soft story building may have prevented this needless loss of life. Being witness to the aftermath of needless building collapses only makes me more determined to be a strong advocate for seismic safety and resilient buildings worldwide.

Brian Knight, P.E., S.E.
Founder and Principal of WRK Engineers, a Structural & Seismic Engineering consulting firm that is in the business of solving structural and seismic problems with adaptive solutions that protect and preserve people and assets.
Check back for more daily posts as I share my observations from Mexico City. If you have questions or comments, please go to our Contact page. I would love to get your input.
