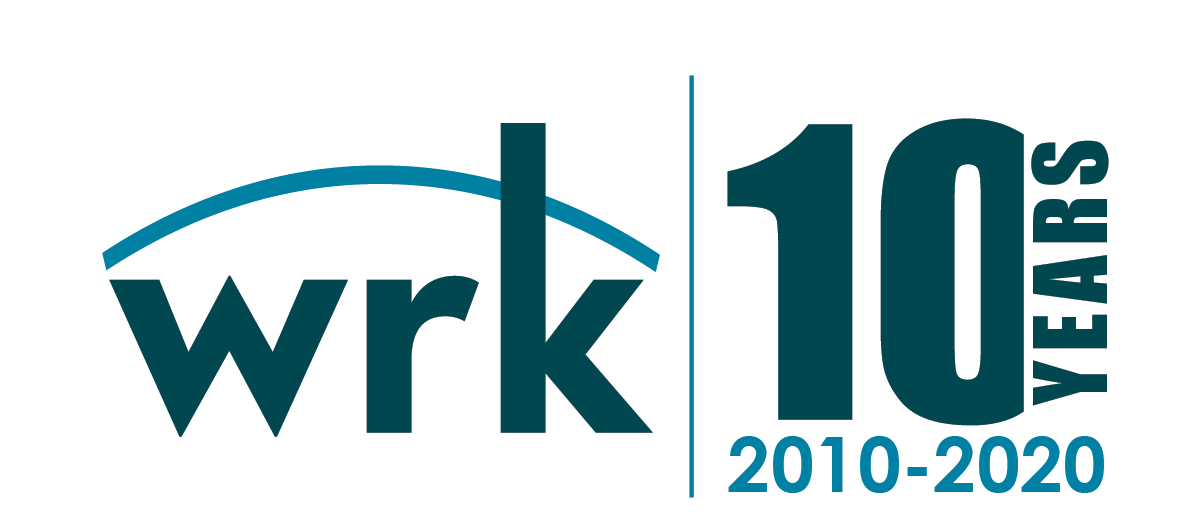City of Oregon City, Ermatinger House Renovation
Oregon City, Oregon
This project included a structural evaluation and rehabilitation of an existing historic wood-framed building. The Ermatinger House is a two-story wood-framed structure approximately 2,200 sq. ft. Working closely with a historic preservation architect, WRK provided structural engineering services for the rehabilitation of this historic landmark located at 6th and John Adams in Oregon City. Built in 1847 by Francis Ermatinger, this house is the third oldest wood-framed structure in Oregon City and the oldest existing house in Clackamas County. The rehabilitation work included a new poured-in-place basement, new roof framing to encapsulate an protect the original, historic roofing panels, strengthening existing floor beams, strengthening existing floor joists, and strengthening shear walls, and new exterior covered porches
