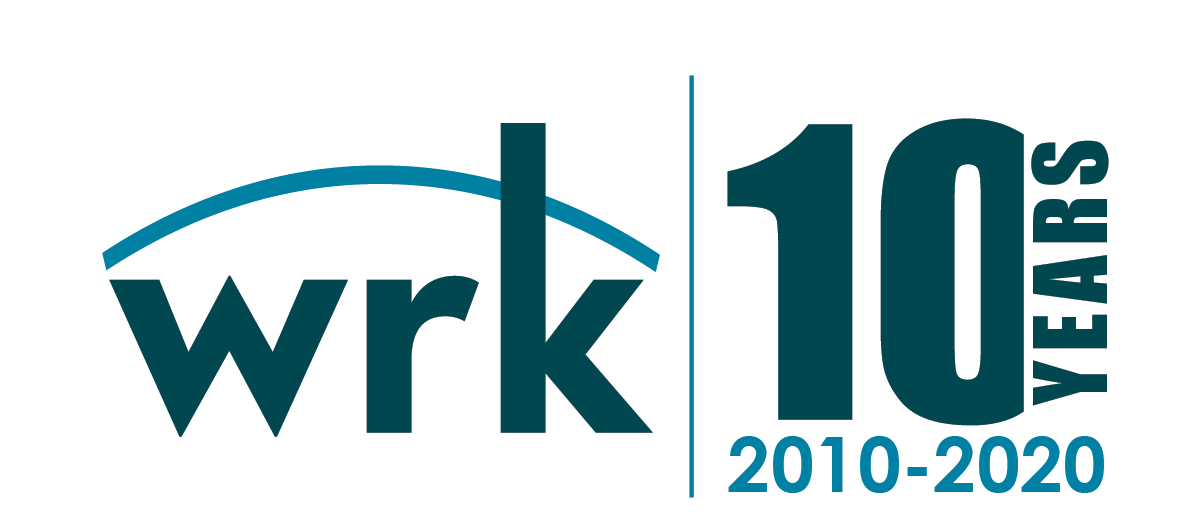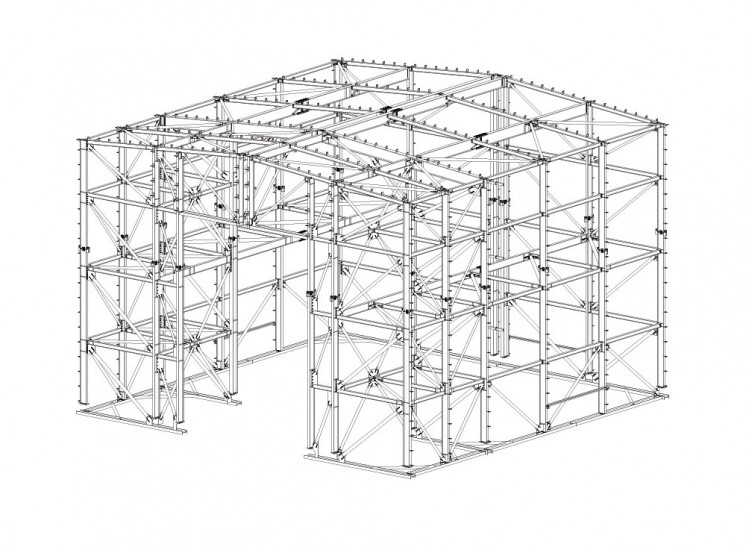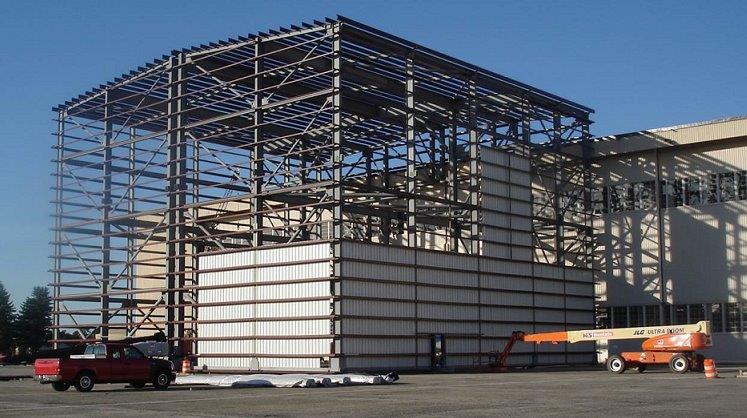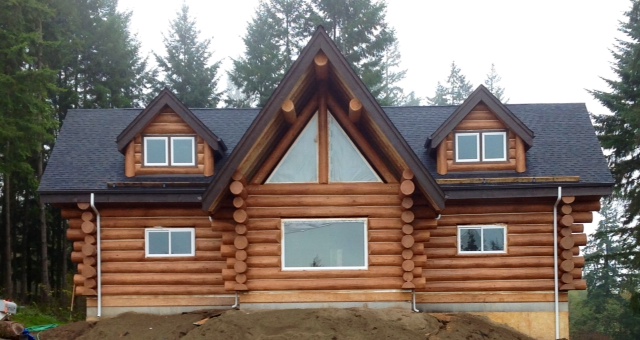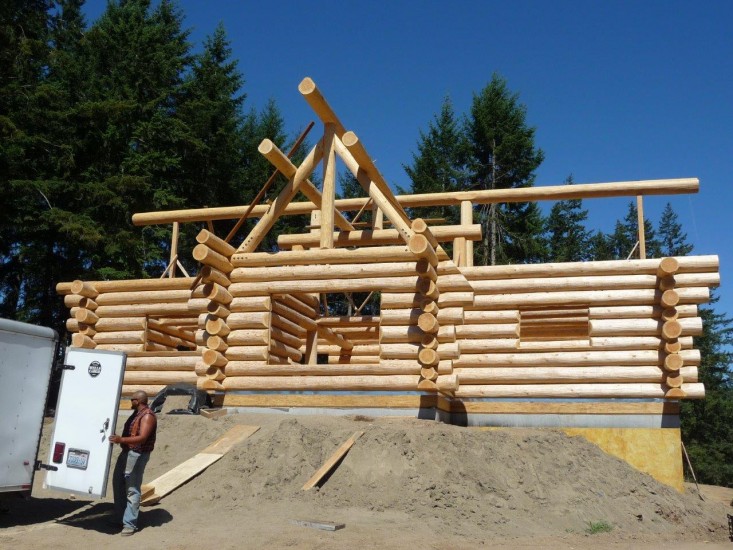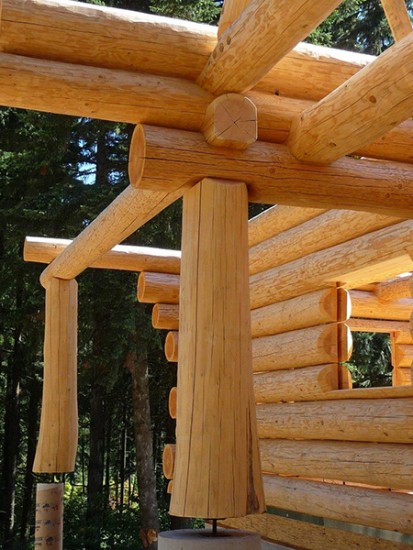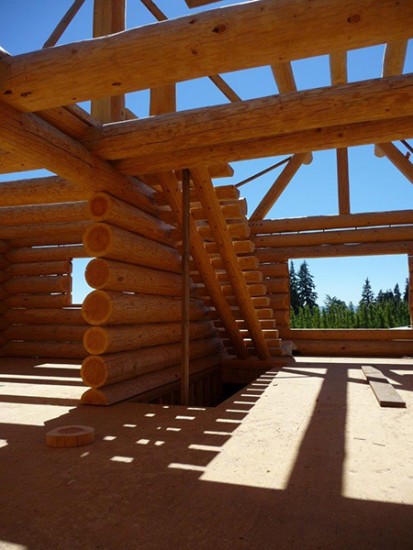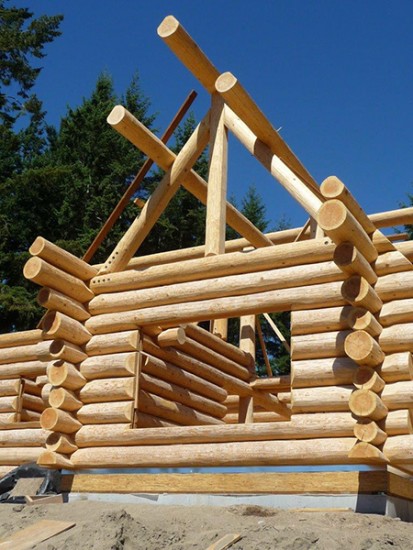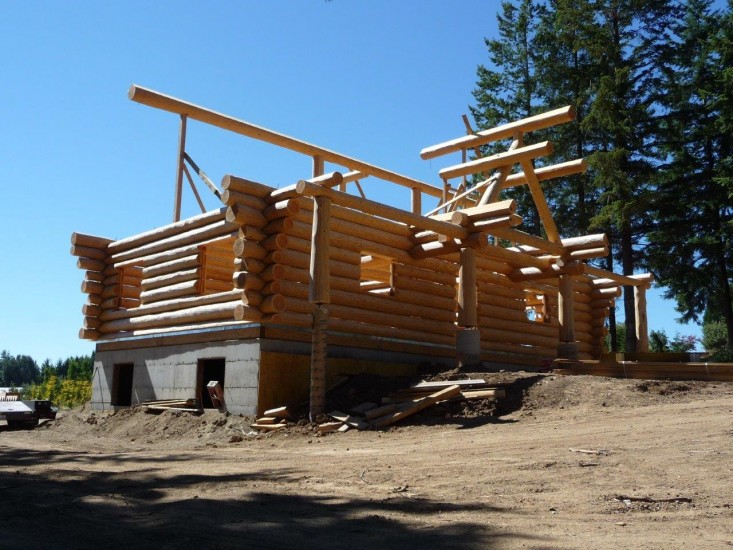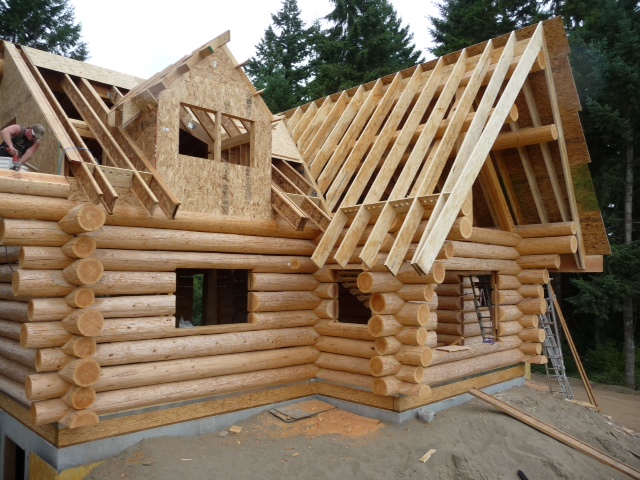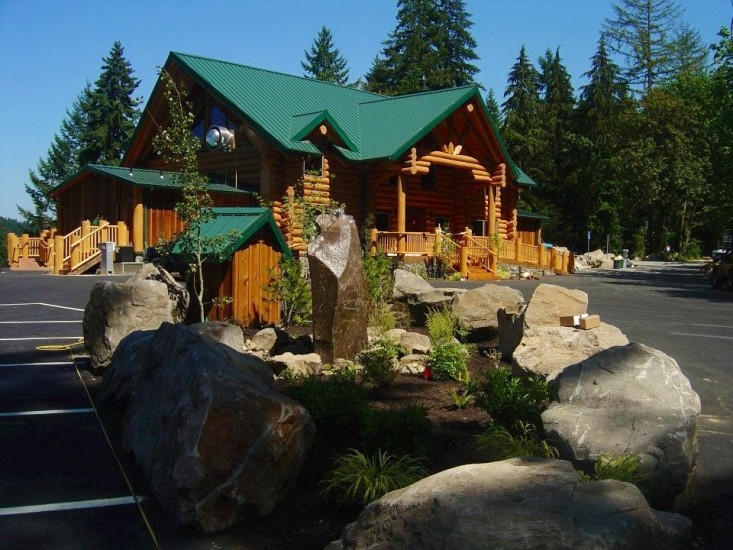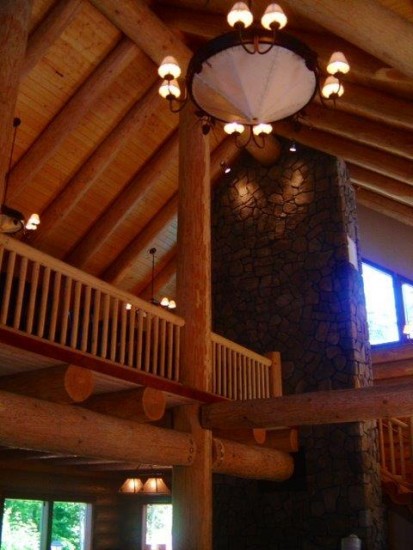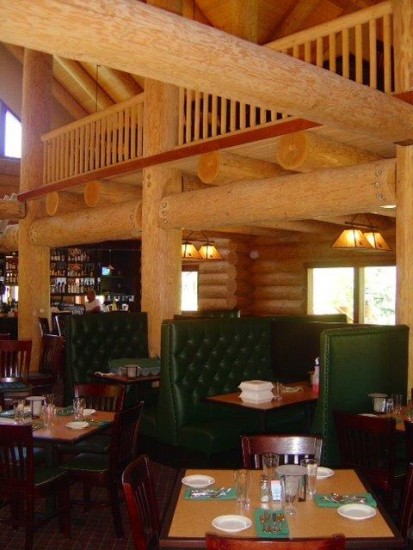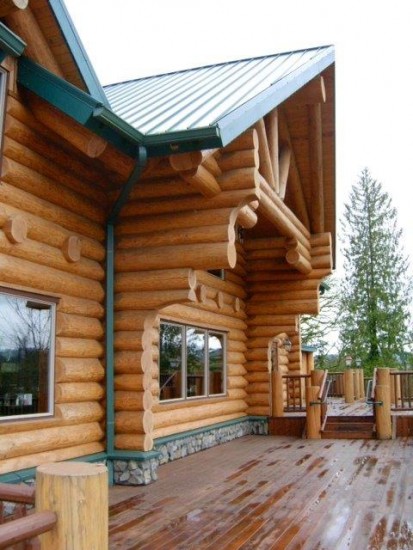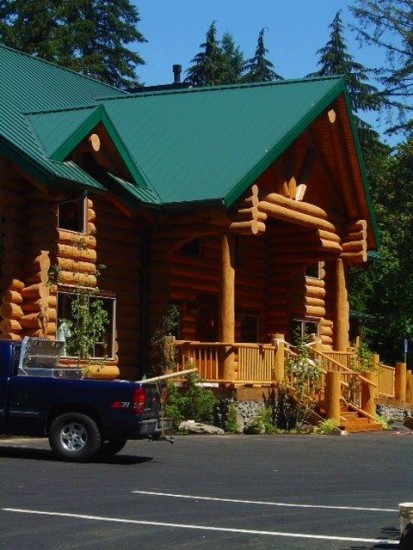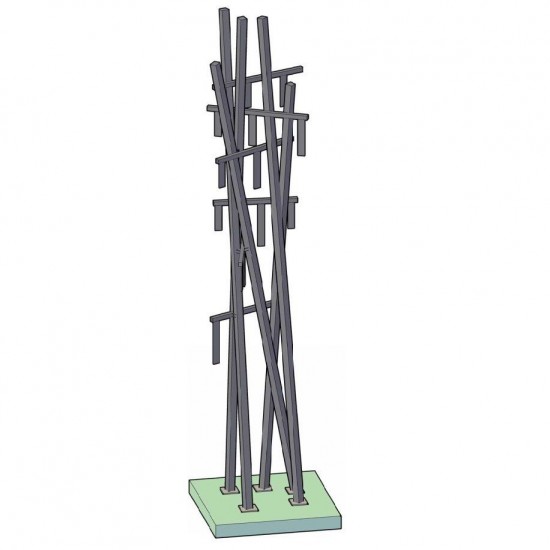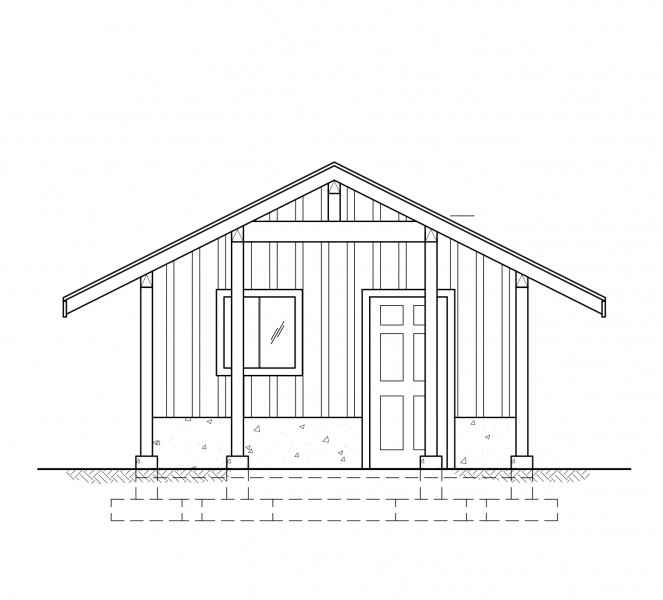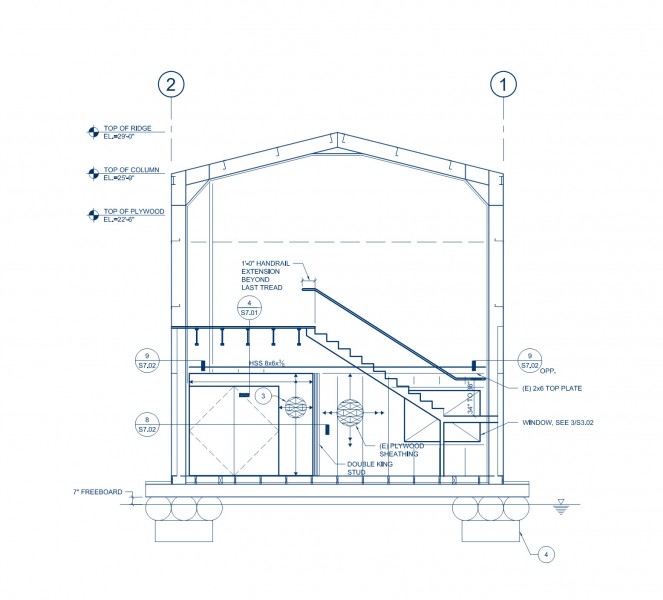WRK Engineers has a rich history of applying solid structural engineering expertise to a wide variety of projects, including “out-of-the box” buildings and structures. We welcome opportunities to apply our expertise and knowledge to the design of structures that don’t look like your typical building.
Westover Tail Enclosure*
Chicopee, Massachusetts
This project consists of a bi-parting mobile tail enclosure structure constructed at the Westover Air Reserve Base. Currently, the tail portion of the C-5 airplanes will not fit into the existing hangar buildings due to the overall plane length and tail height. However, maintenance on the tail portion of C-5 airplanes is required throughout the calendar year. The tail enclosure structure will be used to encapsulate the tail portion of the C-5 planes in order to facilitate maintenance activities without exposing workers to the harsh winter climate. We provided the structural engineering design for the tail enclosure structures. The tail enclosures were constructed with structural steel framing and have a lateral force resisting system consisting of steel braced frames. The design of the structural system of the tail enclosure complied with the 2009 International Building Code (IBC) and considered both the “open” and “closed” positions for the enclosure structure.
Shipp Log Residence*
Ridgefield, Washington
This project included structural analysis and design of a new two-story 2,600 square foot log residence. The structure was constructed of hand-crafted 14-inch diameter Swedish –coped Douglas fir logs. Designs included a full basement for additional future living space. A unique feature incorporated concrete patios at grade which were used in place of wrap around decks. These concrete patios at grade were four steps below the main floor level of the residence.
Stone Cliff Inn
Carver, Oregon
This project included structural analysis and design of a new two-story 4,200 square foot log restaurant. The restaurant spaces included a commercial kitchen, a food preparation area, public seating areas, a large second level mezzanine, a wine tasting room, and a large exterior wood deck overlooking the Clackamas River. The structure was constructed from hand-crafted 14-inch diameter Swedish –coped Douglas fir logs. The log beams, walls, and framing are completely exposed to view. The rustic great room include large two-story cobble-stone fireplace. The Stone Cliff project involved a series of challenges including the project siting and sloping site, shallow subsurface rock and limited staging area for construction.
Oregon Zoo Forest Lights Towers
Portland, Oregon
This project originated as an urgent request from an art studio client looking to meet their client needs. The structures stand over 30 feet tall and will be mirrored 3 times throughout the grounds of the Oregon Zoo. The towers are a modern structural art piece that includes the use of five stainless steel square tubes crossed perpendicular with other square tubes at different angles and orientations. The horizontal members have freely hanging glass panels hanging at the ends. The unique structures orientation and connections made it a perfect candidate for a SAP2000 3d model to understand the stresses from applied wind and seismic loads using finite element analysis. The members, connections, welds, and panels were carefully reviewed to ensure flexure and deflection remained within reasonable limits during a hazardous event as the structures will be on public display.
Boy Scouts of America Cabins
Various Locations in Oregon and Washington
This project included the structural engineering and detailing for two prototype wood framed cabins to be constructed in various BSA camp locations in Oregon and Washington. Design included two cabin types, a Basic Staff Cabin and a Family Cabin. A unique aspect required the Cabins be designed for installation in a variety of environments including the extremes of a coastal or alpine camp location. The Basic Staff Cabin is 14’ X 20’ with a 6’ porch while the Family Cabin is slightly larger at 15’ X 30’ with a 6’ porch and includes a bathroom and kitchenette. Cabin design included oversized eaves and metal roofs for fire resistance and ease of maintenance. The option for a more rustic appearance was offered with an exposed roof structure of either glue-laminated beams or Douglas Fir logs. Deep foundations were not required with poured-in-place concrete spread footings on native soil or structural fill.
City of Vancouver Fire Department Boat House
Vancouver, Washington
Project included structural evaluation and strengthening of an existing boathouse. The intent of the structural evaluation was to determine if the existing boathouse meets the 2012 International Building Code (IBC) provisions with the City of Vancouver Amendments for a Risk Category IV Building. The boathouse is intended to house the City of Vancouver Fire Department’s new Fire and Rescue Boat. The Boathouse is considered an essential facility and a Risk Category IV building since it will house fire and rescue equipment. Evaluation was limited to structural members above the waterline and the structure flotation system in accordance with the current code. The strengthening included Roof Framing Z-purlins, End Wall Framing and a Floatation System.
"It is good to have a resource with experience to help establish a proper and accurate analysis of the equipment so as to limit cost by getting the design right the first time… WRK is not simply asking us what we want them to do, but they are trying to understand what we want to do, and then use their experience to determine the best way to get there."
Wesley Wills, Southern States LLC.
"The benefit of working with WRK is that they are creative. I work with many engineers that are very conservative–they prefer to stick to standard details. WRK brings innovative solutions and enjoys the challenge of using new technologies that might be less costly and easier to construct. Brian was trained to be innovative, and his firm operates the same way."
Jeff McGraw, MWA Architects
"What separates WRK from other firms is a working, hands-on, experience based knowledge. They’re not just theory based. Everyone, including construction crews, is impressed with WRK’s response time. When we had a question or minor changes, they responded within hours. My experience with WRK has been nothing but good."
Casey Scoggins, Tennessee Valley Authority
"I trust WRK. It isn’t about being the biggest firm, it is about getting the work done correctly."
Matt Weisensee, PacifiCorp
"WRK consistently provides creative solutions for highly sensitive projects. Approaching each project as if it is unique is highly valuable."
Casey Wyckoff, LSW Architects
"The WRK team is easy to work with, knowledgeable, and they have the credentials. They are approachable, they listen, respond and do what they can to meet our needs without argument. Over many years their work has been consistent, always learning and adapting."
Leon Kempner, Bonneville Power Administration
"I value WRK’s nuts-and-bolts approach with their ability to communicate in the field and provide constructable solutions. Historic projects can be convoluted, which can cause structural engineers to jump through hoops. This can be difficult for many engineers, but not WRK. They are great at considering and explaining all of the options with the understanding that structural isn’t driving the design."
Eric Philps, SERA Architects
